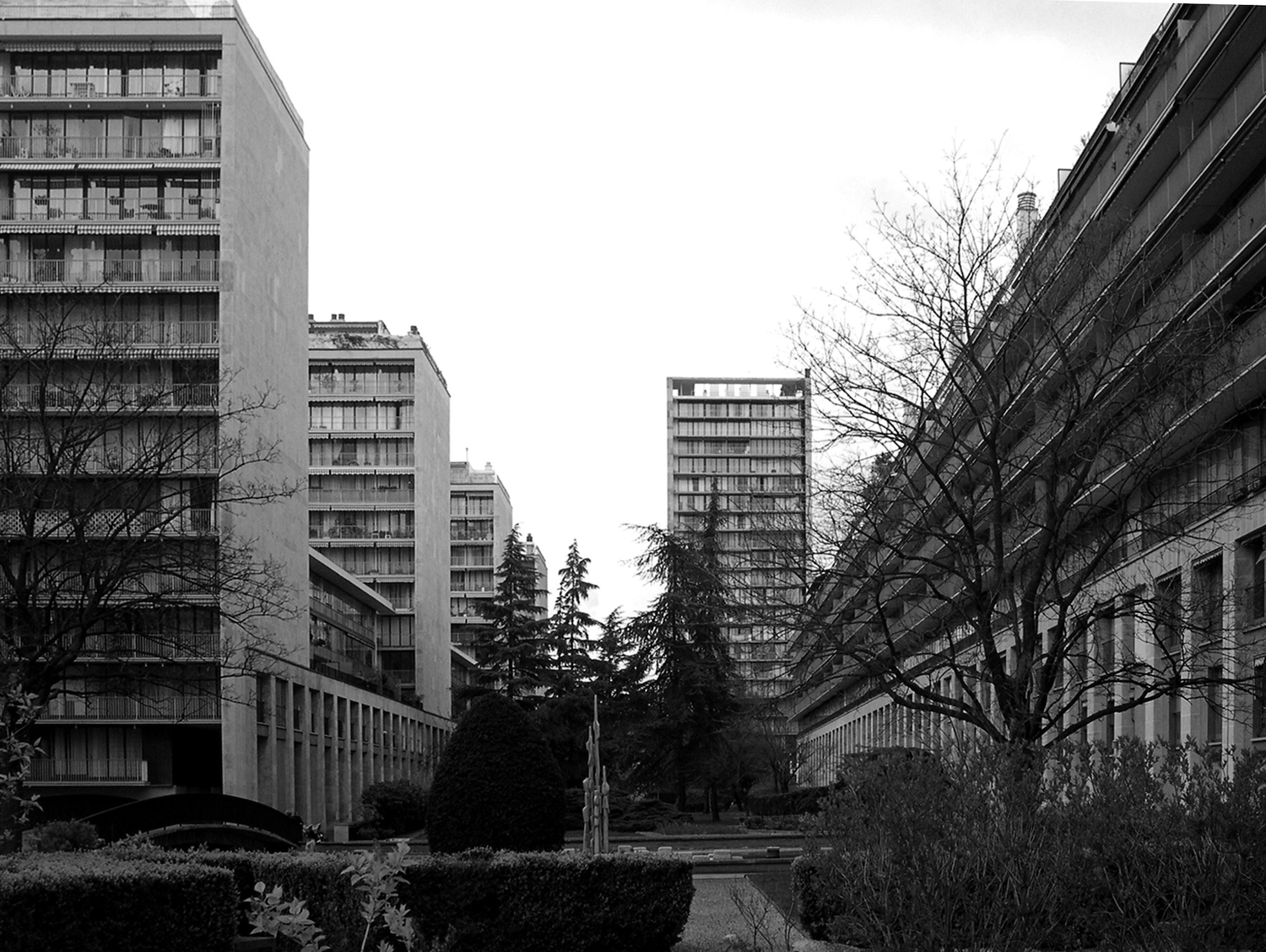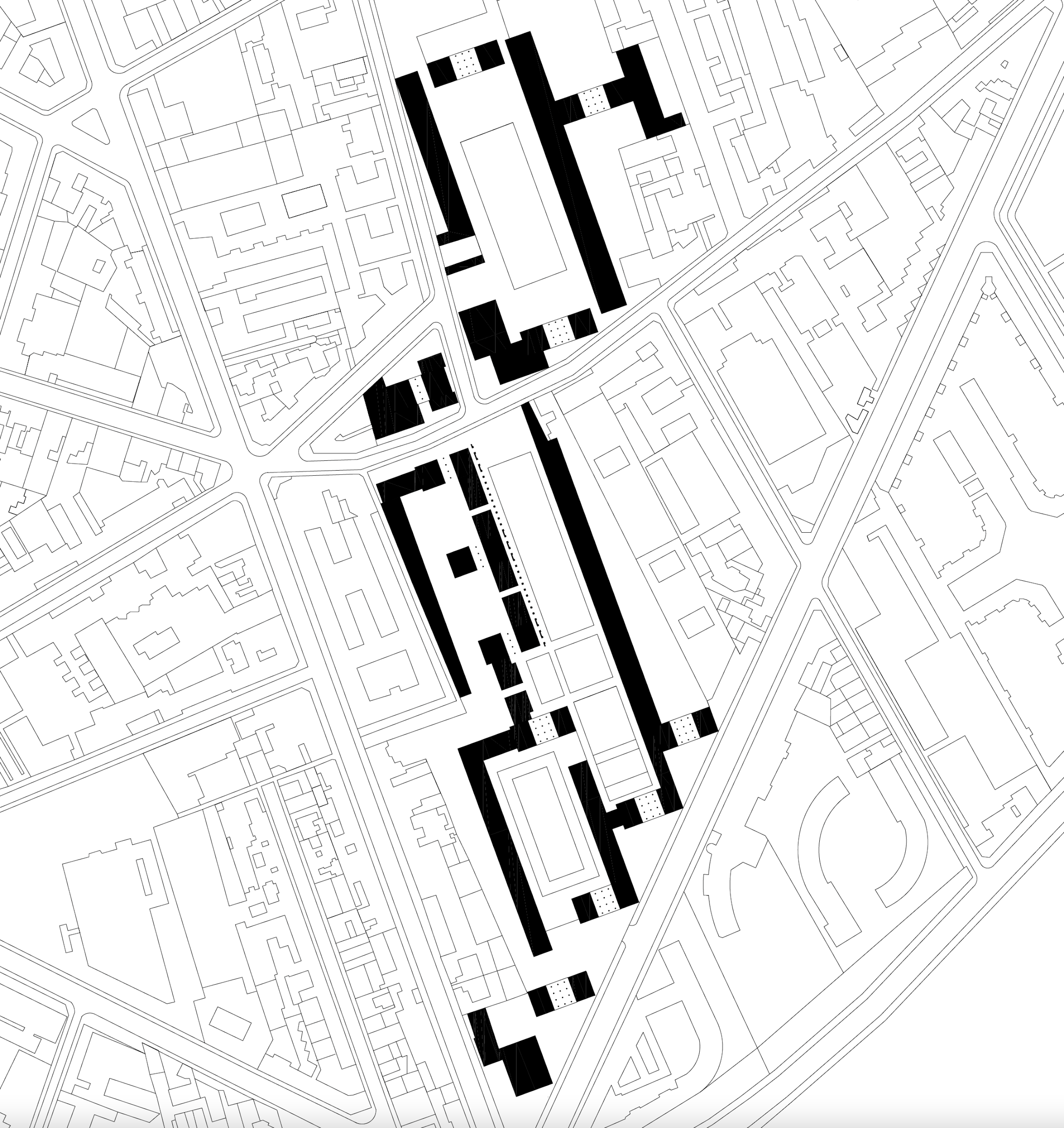Le Point Du Jour, Paris Boulogne-Billancourt


«We were going to buy more than two billion of land, factories and material [belonging to the Salmson automobile company in Boulogne Billancourt] at a ridiculous price. I took the plans immediately and withdrew to Marseille, where my family was, to begin the project. I had to undertake a vast urban study, to prove that Paris could be remodelled and reorganised through the construction of luxurious but low budget ensembles for the lower middle class. […] At Boulogne I could give a demonstration of this: to build a complex as important as Rockefeller Center, on a site measuring sixty thousand square metres, on which dark hangars, smelly streets and hovels comparable to those of the most horrible slums had developed during the century. […] My first studies dealt with a new field: ‘the urban monumental complex’, the research on the volumes within a dense group of buildings, which sheltered precious and fairytale gardens for pedestrians. The cars would slip into the basements, would enter through passageways hidden at the foot of the buildings, and would park below the ground. The necessity of keeping costs low led to the choice of building some facades in hard stone and others in metal and glass. I threw myself into an exalting and rapid study. […] The two complexes [Meudon-la-Forêt and Le Point du Jour] designed in two months, had the aim of radically reducing all the prices: eighty-three thousand francs per square metre, instead of one hundred forty thousand; fifty thousand francs, instead of ninety thousand, that is a difference of sixty percent or even eighty percent between my prices and those generally adopted on the market for far less pleasant and comfortable buildings».
F. Pouillon, Mémoires d’un architecte. Paris: Éditions du Seuil, 1968, pp. 321-329.