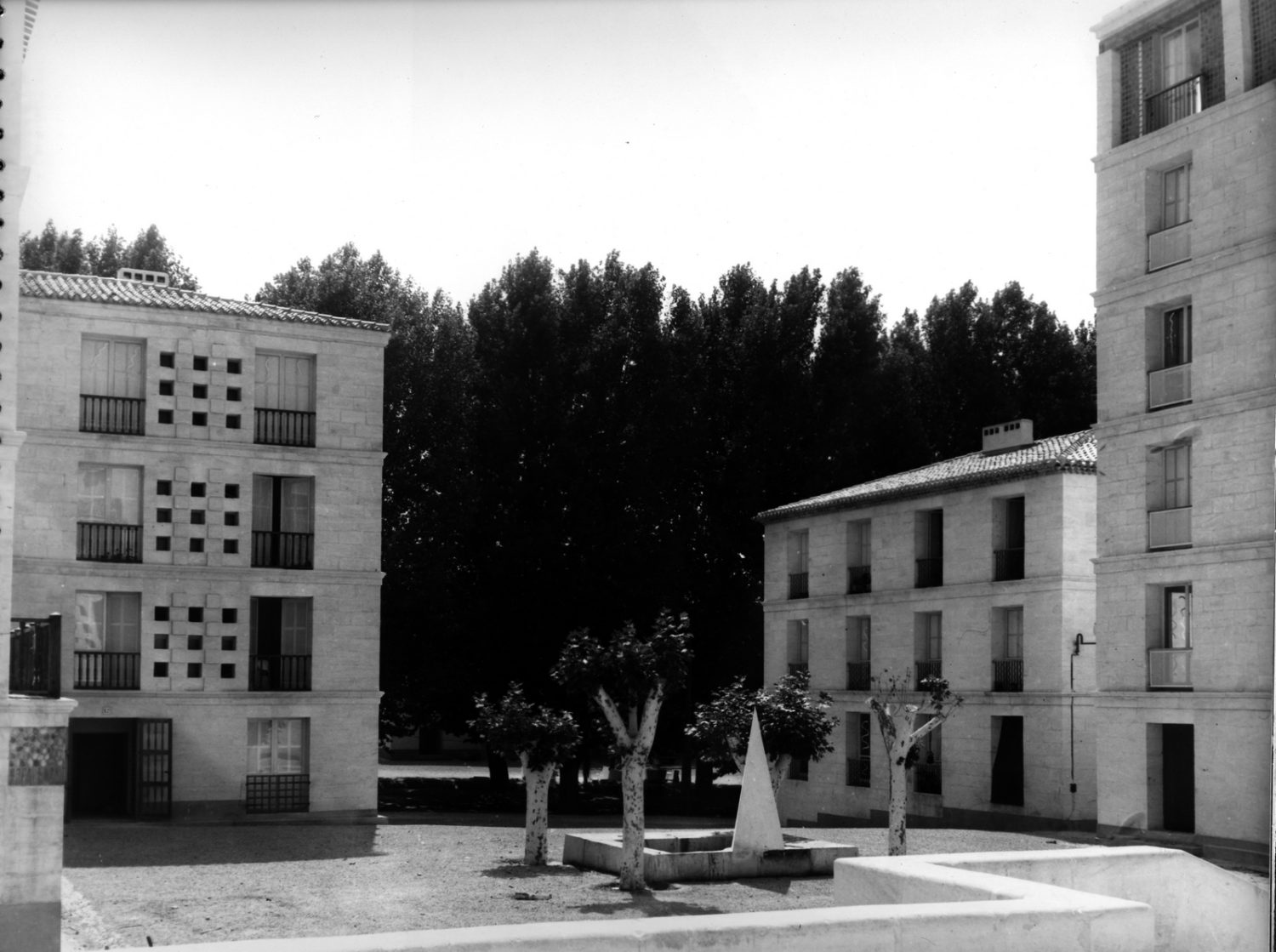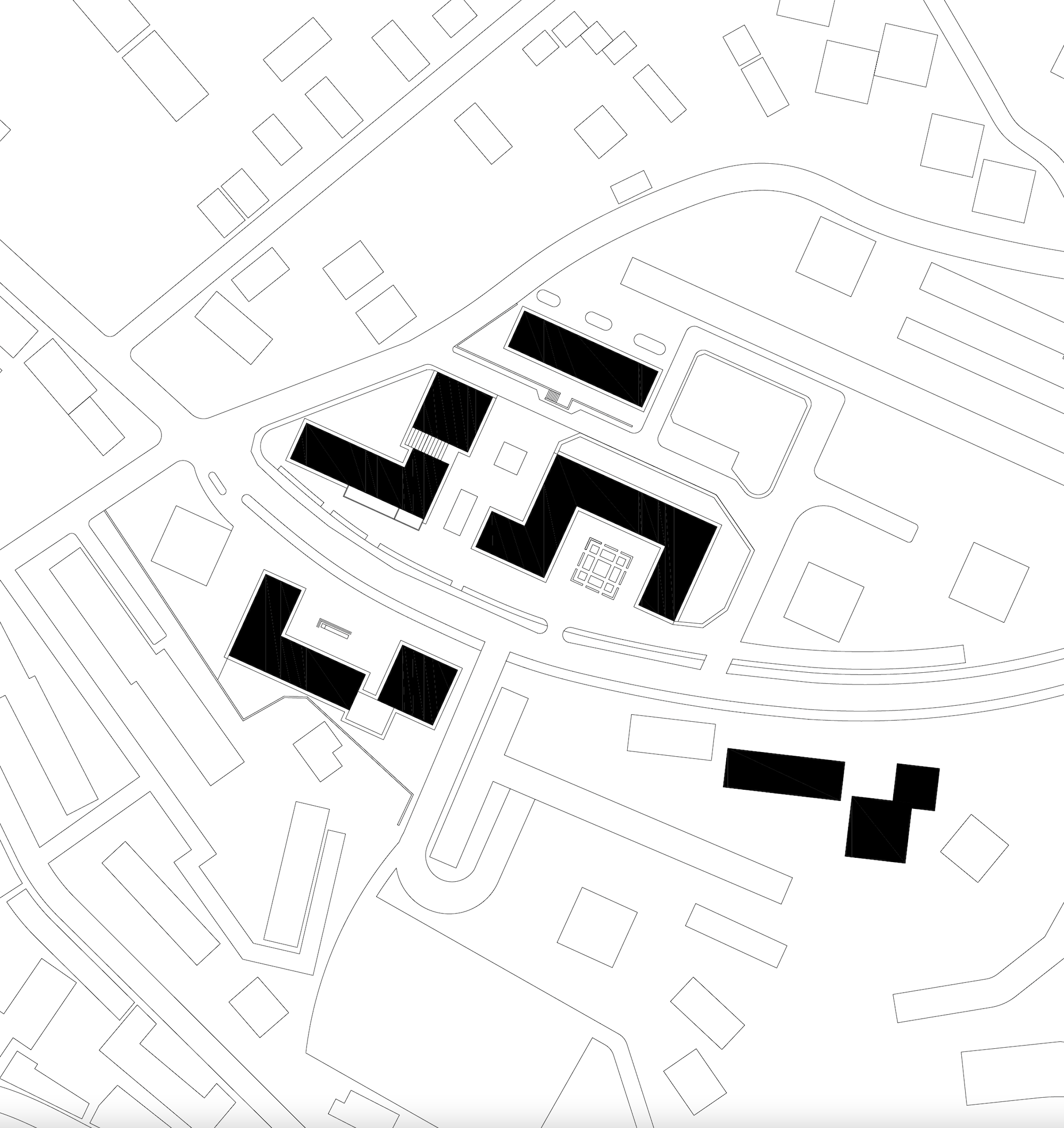Les 200 logements, Aix-en-Provence


«In just a few days I invented a project on a magnificent site which belonged to the city. Two hundred apartments, two hundred metres from the city, built in two hundred days, at a cost of two hundred million francs. […] I planned a construction made of load-bearing stone, with Pouillon floor slabs, dividing walls of Pouillon load-bearing bricks, and with Pouillon system vault frames. This was a combination of simple inventions, devised to obtain the lowest price possible and meet deadlines no one believed in. We had no money. The city had to borrow it, and did not know yet who to ask. It was the Caisse des Dépôts et Consignations [Deposits and Consignments Fund] which exceptionally provided the advance payment. I reduced the price of everything, from the foundations to the roof. I could get out of this situation only through cunning, without forgetting anything; on the contrary, I gave great attention to aesthetics and comfort.
Rapidity permitted me to halve the fees. I verified the smallest details to ensure complete comfort: kitchens entirely equipped with table and chairs, custom furniture, refrigerators, electric stove, equipped bathroom, hot water and heating system».
F. Pouillon, Mémoires d’un architecte. Paris: Éditions du Seuil, 1968, pp. 141-142