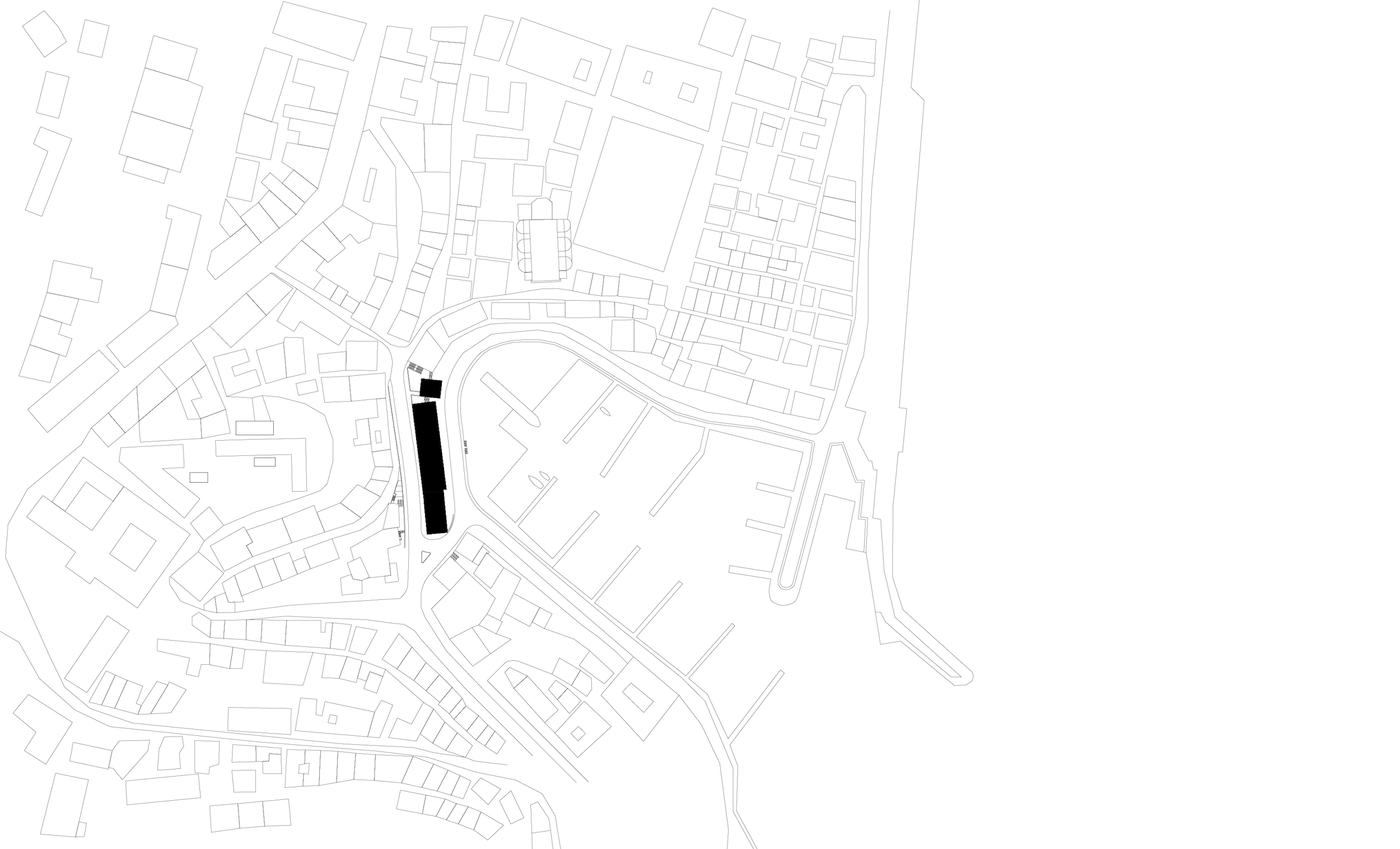Reconstruction of buildings at the Old Port, Bastia


«In 1958 […] I was entrusted with the reconstruction and development plan of Bastia. The incidents regarding the Vieux-Port of Marseille had brought me into contact with a remarkable woman of the services of urban planning, Mrs. Sciallelli. A high official, excellent administrator and organizer, she had the high consideration of all those who approached her. […] Through my friend Meyer-Heine, inspector general of urban planning for Corsica and the Riviera, she asked me to come to see her. […] For her, damaging Bastia would have been a crime. Her feelings went beyond the scope of her ordinary missions. […] I was, I knew, the last hope for those sensitive and conscientious people who understood the wonderful site of old Bastia. I studied the documents in the Bastia file and the next day I left Paris for Nice. […] I spent one day examining the site, and another day in official visits to the sub-prefect and the mayor. I drew the whole project on my way back in the taxiplane: one architectural solution, and two urban planning solutions. […] In Marseille, I gave my sketches to two pupils […] to whom I explained my drawings. I gave them a fortnight to make a beautiful album of the project with the help of the whole team. I also asked to go on the spot to carry out a photographic investigation […]. The port of Bastia had been partly destroyed by artillery fire. On my way back from Algiers and Tehran, I went to Marseille to get the project and brought it to Meyer-Heine. He seemed delighted at first sight, thanked me, and we went to Mrs. Sciallelli’s office at the ministry. […] “But it seems to me that I entrusted you with that just yesterday. You are already here with a complete project. It’s incredible”. After the architecture was immediately accepted (naturally, I completed the site with simple buildings, built of local materials) we spent an hour discussing the urban planning solution. […] Many architects had been struggling for years on the project that I solved in one day of examination and two hours on the plane. […] Construction ended while I was detained in Fresnes. One summer’s day, I received a drawing that my master Beaudouin had traced on the spot with his artist’s hand, and which passed censorship: Bravo Pouillon, he wrote, Bastia is a great success».
F. Pouillon, Mémoires d’un architecte. Paris: Éditions du Seuil, 1968, pp. 279-281.