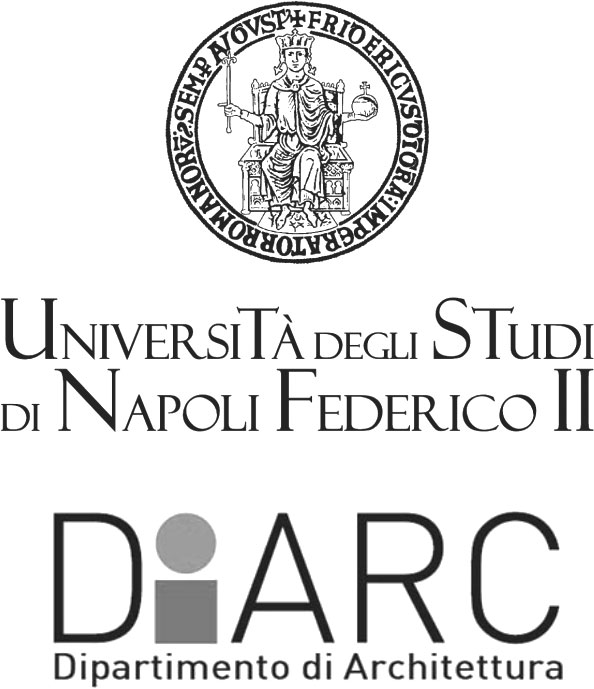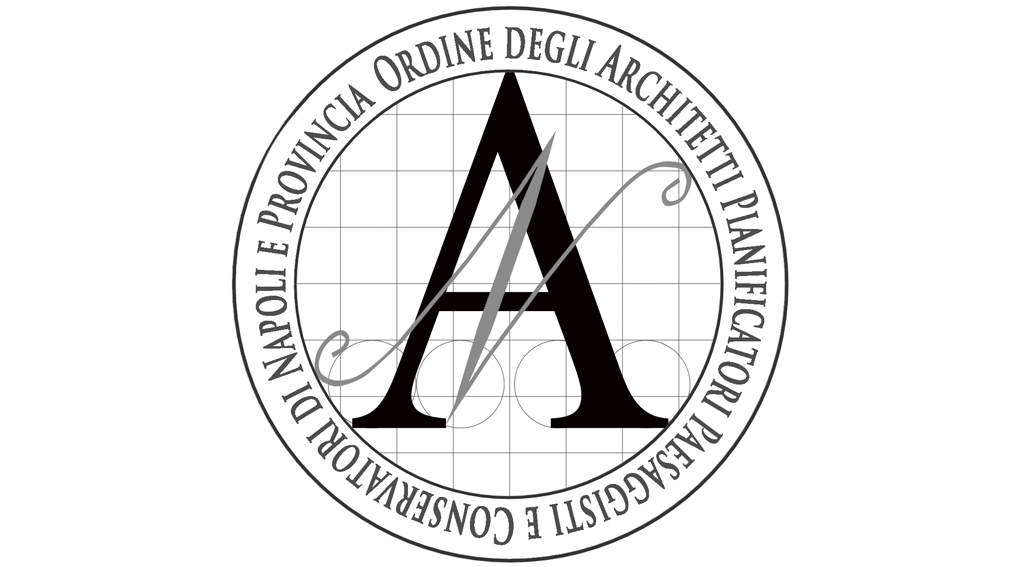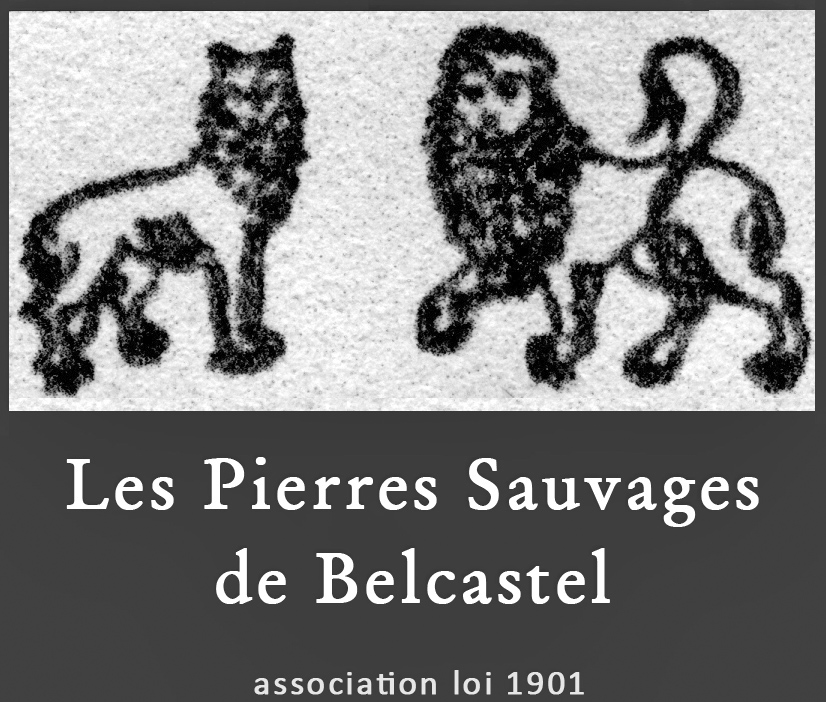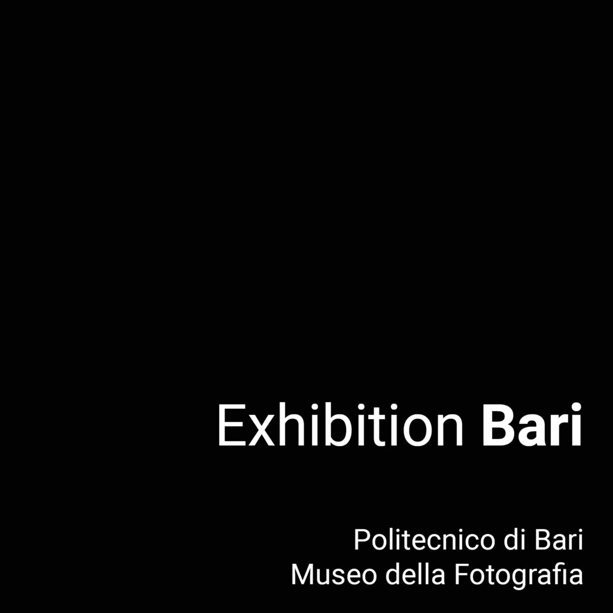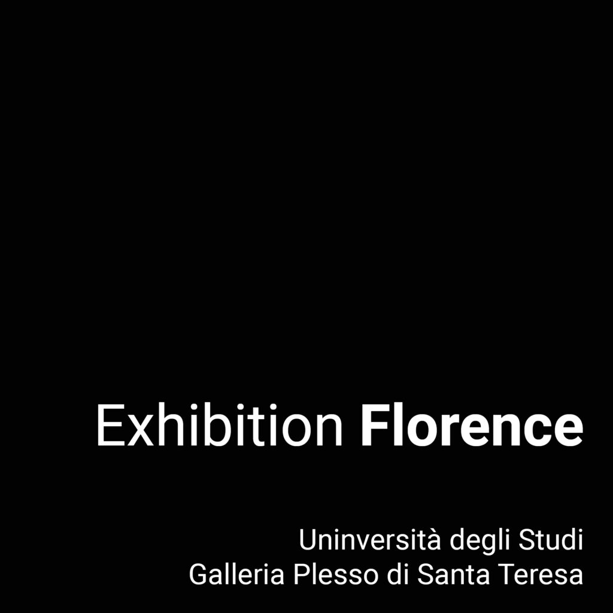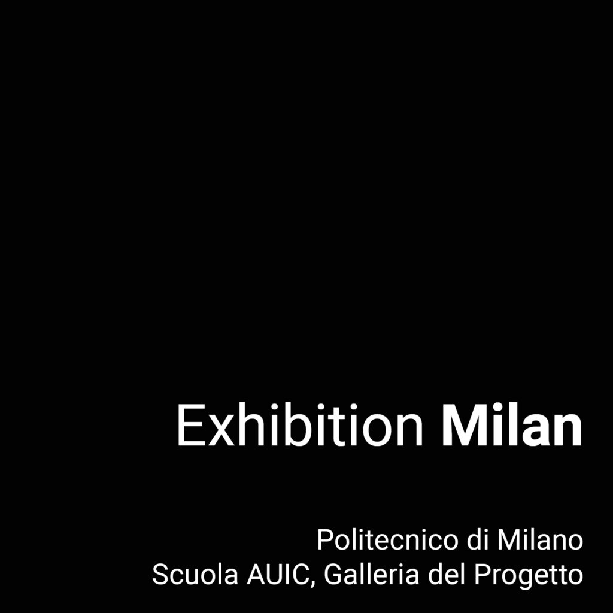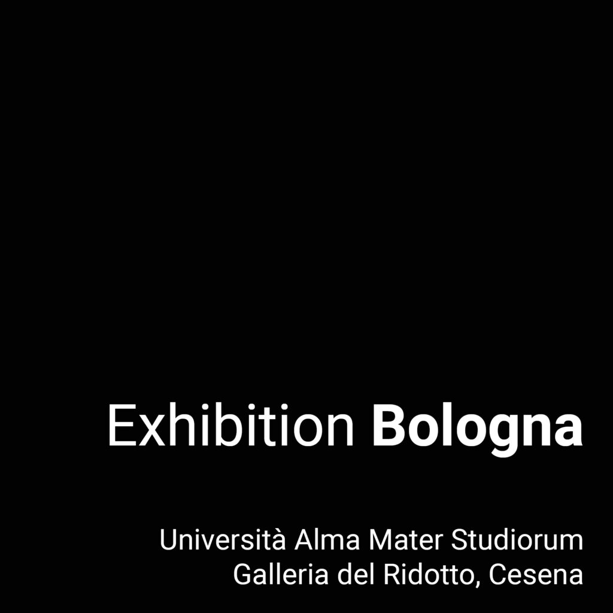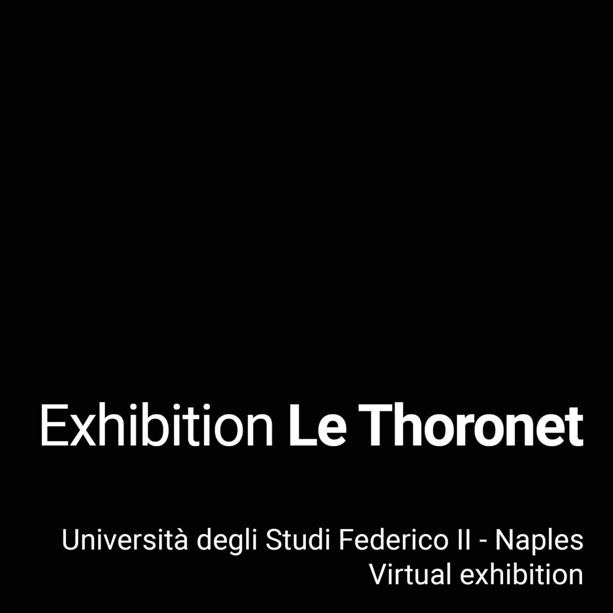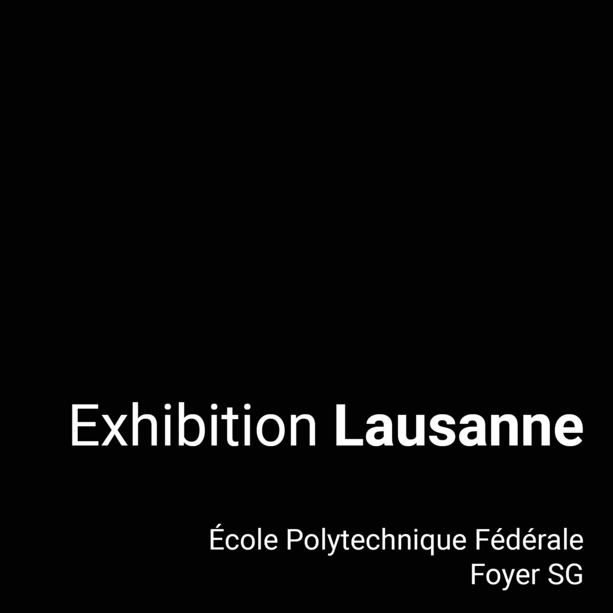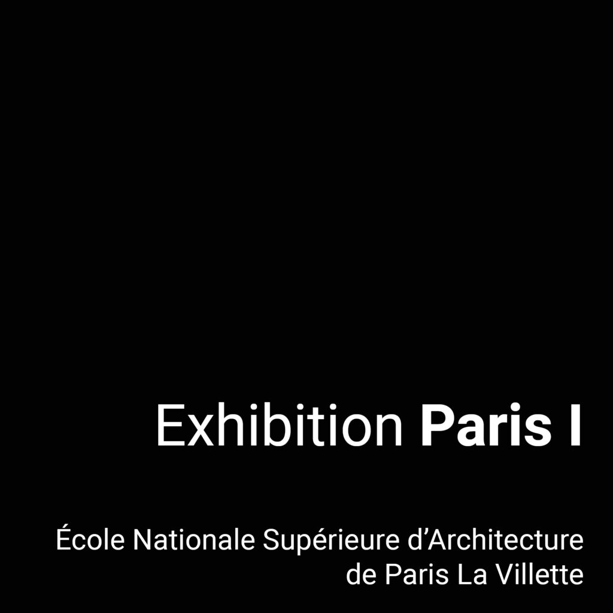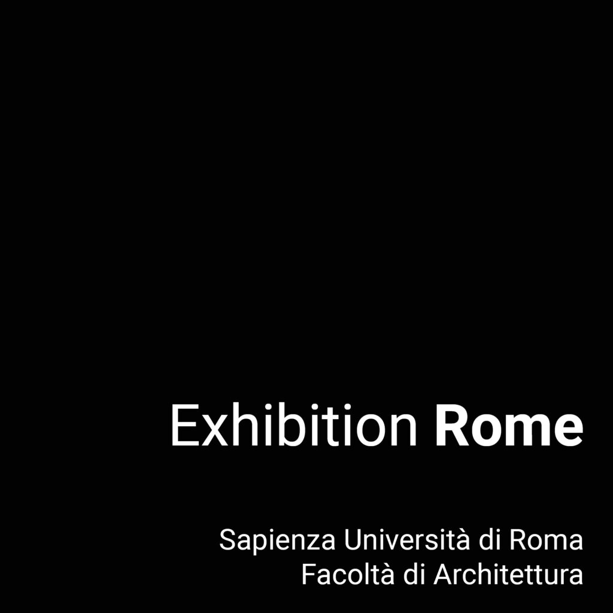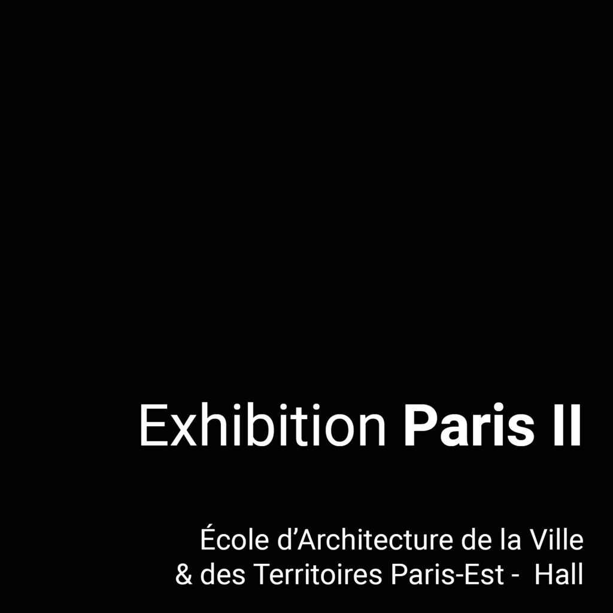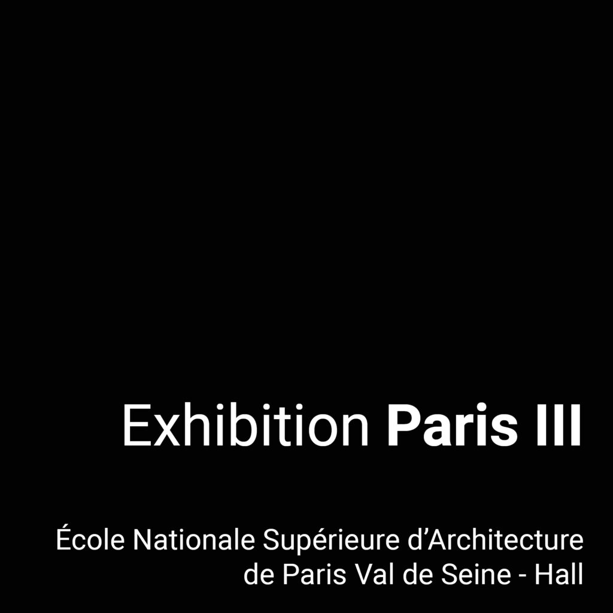FERNAND POUILLON. CONSTRUCTION CITY LANDSCAPE
selected works 1948 – 1968
Travelling exhibition on Fernand Pouillon’s work 2018/2022
The exhibitions on Fernand Pouillon’s (1912-1986) work focus on the relationship between architecture, city and landscape, considering the connection between the architectural elements of construction and the built forms of the cities shaped by his works.
Fernand Pouillon’s buildings are always the expression of construction as an urban artefact. His works do not separate the production process aspects from their results, nor do they separate design from architecture and the city, but they are grounded in their civil nature, in the play between buildings and public space. The exact position of Pouillon’s work and figure in architectural culture has yet to be established.
It is fundamental to underline his worthy experience in the transition from industrial society to the contemporary financial and organisational world, but the place of his work in advance of today’s built environment the crucial issues has yet to be found. Lastly, it is important to show how his work is included within the long-term Mediterranean-European urban interpretation of modern architectural culture.
This is the reason why the buildings on display have been selected with the aim of arranging an exemplary survey and advancement of the studies on this subject, which may orient contemporary urban design through the emblematic character of this architecture and the search for a precise position. Its research content is exactly the reason why the exhibition is traveling and allows the addition of new contributions during its journey, thus generating in its different locations opportunities for comparison and discussion on the issues it investigates. The selection of the works is aimed at outlining the tight bond between architecture, city and landscape, considering the relationship between the elements of construction and the urban forms of buildings and public space.
The exhibition panels have been drawn up and laid out in this way due to reasons of immediate comparability between different works, interpreted through a style of graphic representation strictly based on drawings found in the archives, which have been adapted to the same scale according to the standard rules of geometric drawing: general floorplan, plan of the ground floor or typical plan of the upper floors, typical sections and facades. This new way of representing the works on the panels is supplemented by an isometric axonometry of the typical bay of each building. According to the criteria followed for the exhibition there is also other material: a sort of identification card of the work in the first panel, while the following ones show the drawings, the photographs, the texts and other archival material. The models, at the same scale and made with the same technique, are of selected buildings in which the relationship between the architectural character of the building, its public space and urban context is especially significant. Due to the large size of the buildings, a portion has been selected: in each portion the repeated typical bay is entirely recognisable, together with an architectural element which establishes a relationship between architectural space and its immediate context. The models possess a high level of visual, conceptual and architectural abstraction, which has been pursued by using the same compact and uniform plastic material.
A large-scale general plan, in which the portion of the complex that has been reproduced in detail is highlighted, is placed on the base of each model. On the occasion of the exhibition in Naples, five models of the façades of the ensembles Climat de France, La Tourette, Résidence du Parc, Le Point du Jour and Vieux-Port have been added.
They are in the metric scale of 1:50 and have been built with different types of wood on a black background, to highlight the modes of their different trilithic construction. Thanks to the contrast between the models and their background, to the identification of the planes and syntactic layers of the elements, to the shadow effects, and to the depths and sequences obtained from their materials, these models compare the principle of the typical bay as compositional principle for defining the architectural and urban character of these ensembles.
The selected works are meant as a guide within the general framework of Pouillon’s oeuvre.
The selected works are the following:
1. France: Marseille, la Tourette and Vieux Port (1948-1955) / Aix-en-Provence, 200 Apartments (1952-1953);
2. Algeria: Algiers, Climat de France (1954-1959) / Diar-el-Mahçoul (1953-1955);
3. France: Meudon-la-Forêt, Résidence du Parc (1957-1962)
4. Mediterranean: La Seyne-sur-Mer, Les Sablettes (1950-1953) / Timimoun, Hotel Gourara (1968).
Starting from these works one can construct more in-depth critical and operational interpretations. The selection is oriented also by the need to order the archival materials, and from the research and finding of new documentation which may make it possible to organise in-depth studies and open new research horizons regarding the selected works.
In the selection of the examples we wish to consider a sort of dialogue or correspondence between projects and buildings which relate with each other, and which open and/or close architectural experiences. In this way those which may be called the countries of Fernand Pouillon’s oeuvre can be singled out: the multiplicity of his work in the continuous back and forth trips from East to West through the Mediterranean.
The change of the zeitgeist in the culture of modernity is grasped in the selected works as well:
from postwar reconstruction to consumer society, both of which Pouillon interpreted so well, from the first works in Provence to those of Independent Algeria, in a period which goes from 1948 to 1968.
GENERAL COLOPHON
Direction and organization
Renato Capozzi, DiARC Università degli studi di Napoli “Federico II”
Giulio Barazzetta, DABC Politecnico di Milano
Catherine Sayen, présidente de l’Association “Les Pierres sauvages de Belcastel” Toulouse
General curators and coordinators
Giulio Barazzetta, Renato Capozzi, Francesca Patrono with Claudia Sansò and Mirko Russo
Curators of the different sections of the exhibition
Marsiglia, la Tourette and Aix-en-Provence: Emilio Mossa
Marsiglia, Vieux Port: Francesco Collotti, Alberto Pireddu, Eliana Martinelli, Claudia Morea
Algeri: Cecilia Fumagalli and Emilo Mossa
Parigi and Meudon-la-Forêt: Claudia Sansò and Mirko Russo
La Syene-sur-Mer and Timimoun: Daniela Nacci and Giulio Barazzetta
Bastia: Gino Malacarne, Francesco Mirri
Scientific Committee
IT
Renato Capozzi, Federica Visconti, Università degli studi di Napoli “Federico II”
Giulio Barazzetta, Martina Landsberger, Politecnico di Milano
Alberto Ferlenga, IUAV Venezia
Gino Malacarne, Alma Mater Studiorum, Università di Bologna
Francesco Collotti, Università degli Studi di Firenze
Carlo Moccia, Politecnico di Bari
Attilio Petruccioli, Politecnico di Bari
FR
Jean Lucien Bonillo, INAMA-ENSA Marsiglia
Marc Bedarida, ENSA Paris, La Villette
Benjamin Chavardez, ENSA, Lyon
Jacques Lucan, EAVT Paris, Marne la Vallée/EPFL, Losanna
CH
Luca Ortelli, EPFL, Losanna
Vittorio Magnago Lampugnani, ETH Zurigo
ES
Carmen Diez, Escuela de Ingeniería y Arquitectura Zaragoza
Graphics
Giulio Barazzetta, Emilio Mossa, Mauro Sullam, Florencia Andreola
Catalogue
Francesca Patrono, Mirko Russo, Claudia Sansò (eds.), Fernand Pouillon. Costruzione, città, paesaggio, CLEAN, Napoli 2018
Bays’ models
Design: Matteo Gafforelli
Production: Giulia Flavia Baczynski, Laboratorio di modellistica Studio maquette: Politecnico di Milano, Polo Territoriale di Mantova
Facades’ models:
Gianluca Palmiero and Guandonato Reino
Archives
Fernand Pouillon Private Fund, Association Pierres Sauvages de Belcastel. Departmental archives of Bouches-du-Rhône. Municipal archives Aix-en-Provence.
Images
Private collection Fernand Pouillon, Association Pierres Sauvages de Belcastel – ® copyright reserved
Drawings
by the curators of the different sections
Movies
Le roman d’un architecte by Christian Meunier, Kerala Films/France 3 – Méditerranée, TV 5 Monde. France 2003. Fernand Pouillon à Alger, Interview to Pierre Dumayet and Jean Pierre Gallo. Collezione di video ufficiali dell’inaugurazione del quartiere di Climat de France ad Algeri, Archive INA.
