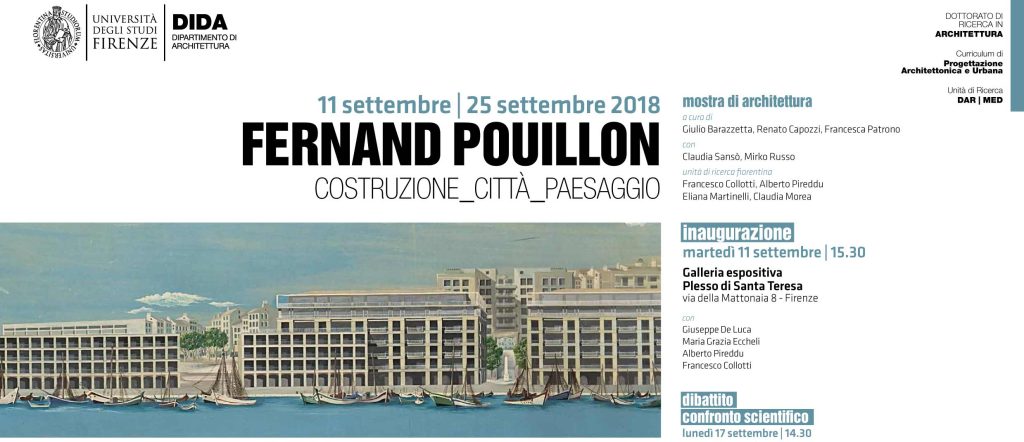Documents consulted:
- 1951-1954. 1951-1954. Reconstruction du Vieux-Port, Marseille (Bouches-du-Rhône) (coll. Fernand Pouillon et André Devin, arch.):
- plan du sous-sol de l’immeuble IV du groupe VI (éch. 0,02 PM), 7 mars 1951. Dossier: 535 AP 454/1 (doc. CNAM-SD-47-0019).
- plan du rez-de-chaussée l’immeuble IV du groupe VI (éch. 0,02 PM), 7 mars 1951. Dossier: 535 AP 454/1 (doc. CNAM-SD-47-0020).
- plan du 4e étage de l’immeuble 4 du groupe 6 (éch. 0,02 PM), 7 mars 1951. Dossier: 535 AP 454/1 (doc. CNAM-SD-47-0022).
- plan du 5e étage de l’immeuble 4 du groupe 6 (éch. 0,02 PM), 7 mars 1951. Dossier : 535 AP 454/1 (doc. CNAM-SD-47-0023).
- plan du 6e étage de l’immeuble 4 du groupe 6 (éch. 0,02 PM), 7 mars 1951. Dossier : 535 AP 454/1 (doc. CNAM-SD-47-0024).
- 1élévation de la façade sud de l’immeuble 4 du groupe 6 (éch. 0,02 PM), 7 mars 1951. Dossier: 535 AP 454/1 (doc. CNAM-SD-47-0025).
- coupe sur l’escalier des immeubles 1, 2 et 3 du groupe 6 (éch. 0,02 PM), 7 mars 1951. Dossier: 535 AP 454/1 (doc. CNAM-SD-47-0026).
- coupe sur la galerie des immeubles 1, 2 et 3 du groupe 6 (éch. 0,02 PM), 7 mars 1951. Dossier: 535 AP 454/1 (doc. CNAM-SD-47-0028).
- coupe sur la loggia de l’immeubles 4 du groupe 6 (éch. 0,02 PM), 7 mars 1951. Dossier: 535 AP 454/1 (doc. CNAM-SD-47-0029).
