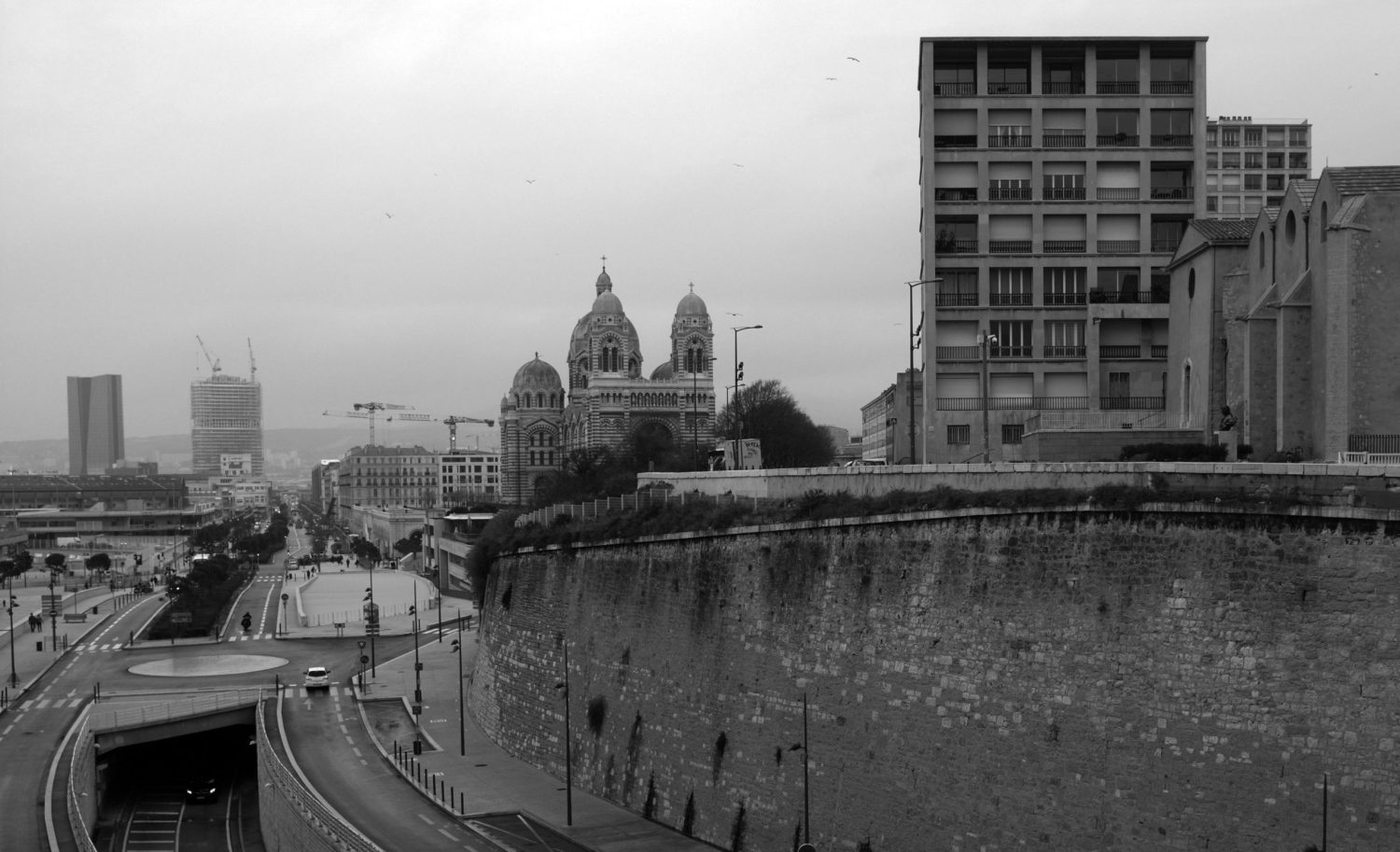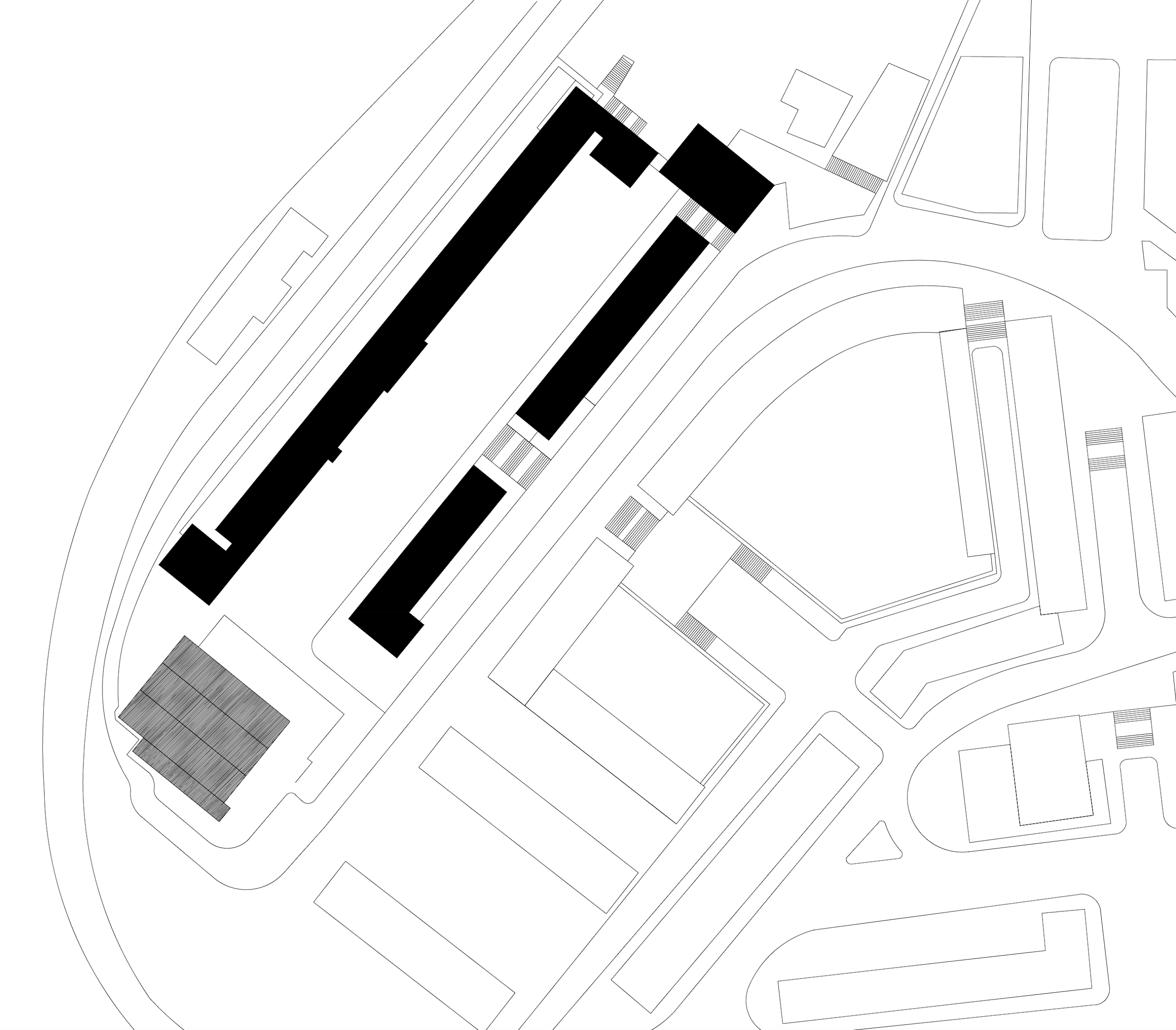La Tourette, Marseille


«La Tourette made up a complex which dominated the entire city. The Vieux-Port on one side, the open sea and the port on the other, with a sensational view. I had designed four buildings: the first, which made up the backdrop of the composition, 180 metres long and 8 storeys high, a 20-storey tower, and, in front, surrounding a beautiful high esplanade accessible through ramps and monumental staircases, two 4-storey buildings. It was an immense complex, in which I incorporated the church of Saint-Laurent, its 17th century bell tower, and a magnificent dome of pink stone. The general silhouette balanced the imposing mass of the high Saint-Nicolas fort, to the right of the Vieux-Port. […]
The architecture to be created next. I would need an entire volume to describe the work we did in a few weeks. Methodically, I searched for a framework. I decided the placement of the apartments. I chose a span, and I invented a construction system for the walls and another for the floor slabs. A utility duct feeding and evacuating the bathroom, the laundry room, the kitchen, the rainwater, the gas and the disposal of waste was planned for the first time. The floor plans were established at the same time as the estimates of the prices, the architecture of the facades along with the choice of materials and the construction system of the walls, which were not made of Marcerou stone. […]
I wanted the building to be massive: a sequence of bays deeply set in 60-centimetre-thick walls. My complex mirrored the strong walls of the Saint-Nicolas fort, whose material and colour I used as model, just as the moulding of the horizontal bands was inspired by that of forts.
The structural system was very simple. There was no vertical reinforced concrete frame, only the floor slabs were made of prefabricated concrete. The walls of the facades and the longitudinal load-bearing walls were made of concrete poured or cast in wood panels. The formwork of the facades was replaced by magnificent slabs of hard stone: the “pierre banchée” system had been invented. Ever since, thousands of buildings have been constructed in the same way, and later some stone sellers innocently came to me to propose “their” patent for securing the slabs. Everything in this project tended towards simplicity. I worked as entrepreneur, engineer and architect. Everything was studied, from the smallest details to the search for the materials and their implementation. The preliminary calculations followed the project, and I received technicians of the building firm three or four hours a day to ask for their opinion. In a short time, I learned to calculate the prices like a true entrepreneur. Materials, labour, mounting, and installation time always interested me. The analysis of the movements of the skilled or unskilled worker became familiar to me».
F. Pouillon, Mémoires d’un architecte. Paris: Éditions du Seuil, 1968, pp. 100-102.