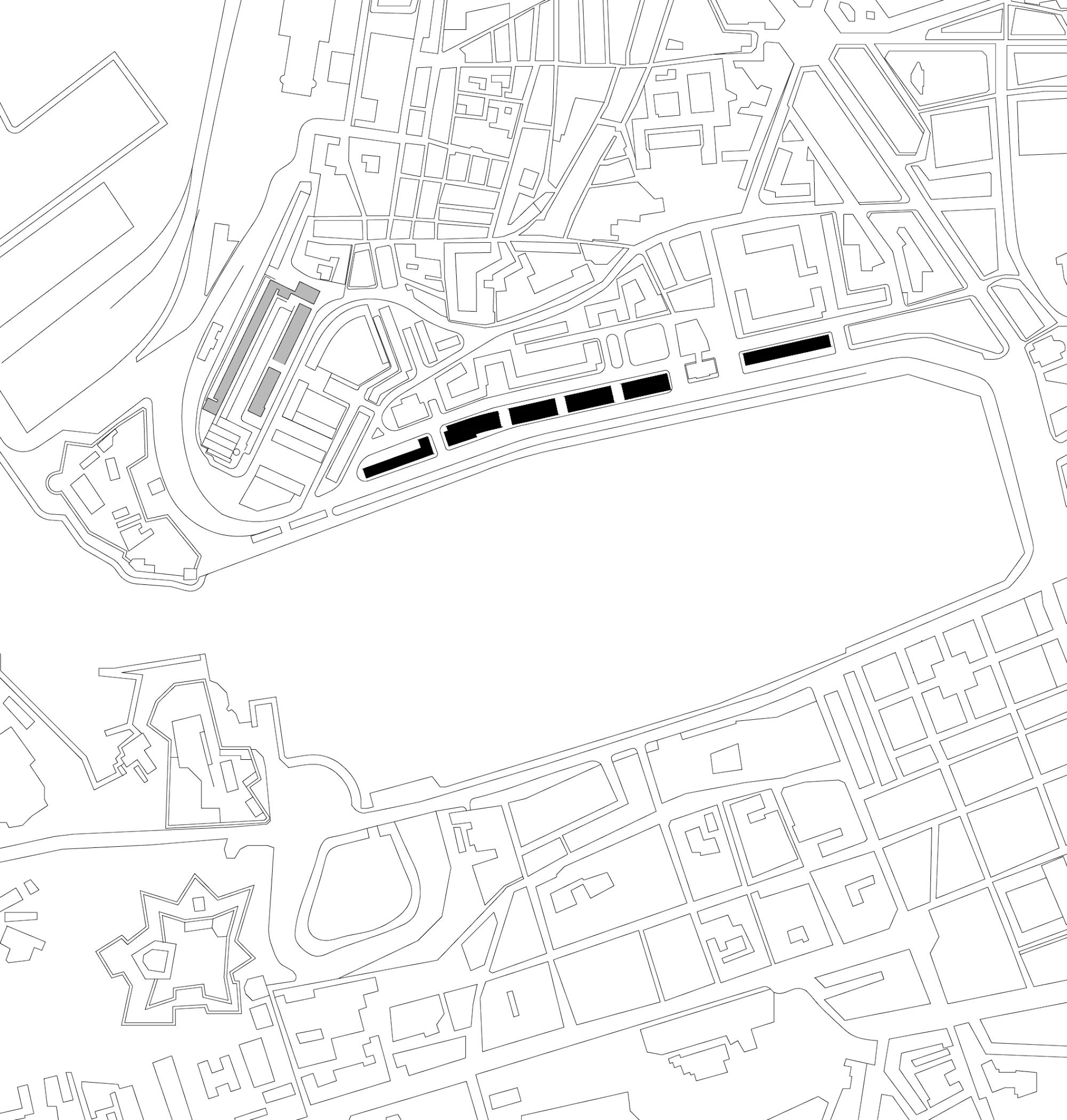Reconstruction of the Vieux-Port, Marseille


«At that very moment, I tackled the problem, but things looked bad. Demolishing the work already constructed was out of the question. With my old friend Borel and a brilliant pupil from Aix, Donatini, we prepared our first proposals in just a few days. The scheme chosen from the start and drawn hastily, was carried out on the whole: four similar buildings, a fifth one to the right of the town hall and a sixth, lower building, which recalls the architecture of La Tourette, at the other end. The covered passages were replaced by small squares. This way, numerous buildings benefited from the view on the water. Thanks to this, the facades were completely modified: I moved the alignment of the buildings four metres forward on the sidewalk and on the entire length of the quay, there were loggias supported by load-bearing walls made of stone blocks. Thus, despite a rather massive look, the glass windows in the bays took up about eighty percent of the surface of the facades. […] (…)
I cared little about hierarchies and my only concern was the Vieux-Port, so I accumulated proposals. I was preparing to present the minister with the most complete and most brilliant possible project.
Around the fifteenth day before the deadline, Devin and I were called to Paris, so the Construction division of the ministry could confirm our mission. […]
Devin’s conception was at ends with the needs of the site. This issue of integration was often discussed. Most architects judge it shameful from the point of view of contemporary art. My point of view is more subtle. In an existing architectural ensemble, the introduction of a new element may, of course, arouse an emotion and reveal itself as something interesting or brilliant. But in this case the contribution must be monumental, rather than in a minor key.
Along the partly destroyed Vieux-Port, various kilometres of classical-style facades were left standing, without counting the two Vauban-style or mediaeval forts, the churches of Saint-Victor and Saint-Laurent, the bell tower of the Accoules, the town hall by Pierre Puget and the hospital by Hardouin-Mansart. […] This new element was to be in a minor key, as in the past, but was to be as rugged as the Ledoux-style buildings on the opposite quay. To create something unusual in such a serene context was for me more than a mistake: it was a crime. […] (…)
At the ministry I met Dalloz and Bordaz. I showed them my new proposals. Both chose a drawing with arcades on the ground floor to seduce the mayor: “We will see later on”, they said.
Thus, I adhered to this proposal, which I would later present at a large scale, and I organised the studio with the aim of building a true project. […] (…)
In less than fifteen days I went back to my work for the buildings, preserving only the existing structures. New facades, new floor plans, and new layouts of the apartments. I was glued to my drawing board, supplying workday and night for my group made up of youngsters aged between seventeen and twenty. They were surprised to have been assigned to draw the formidable facades of the Vieux-Port of Marseille, and curious to see their young boss compete with one of the authorities of the school. This struggle of David against Goliath captivated them».
F. Pouillon, Mémoires d’un architecte. Paris: Éditions du Seuil, 1968, pp. 115-118